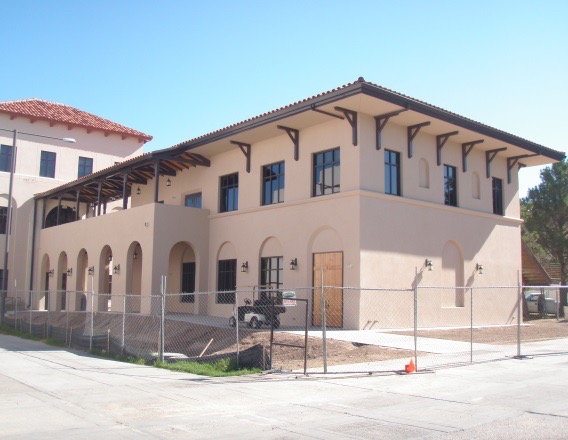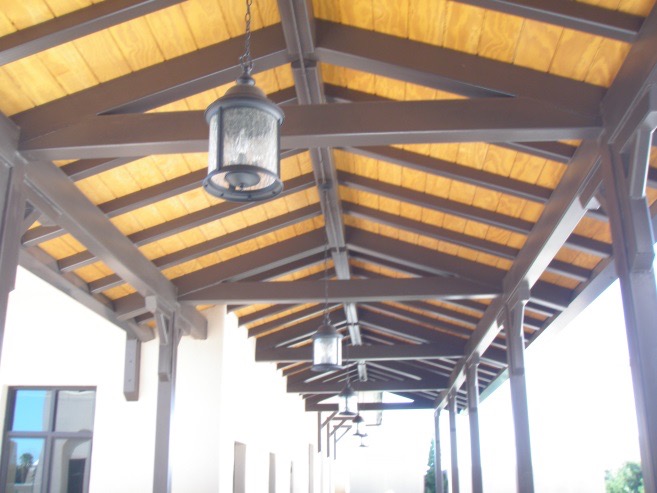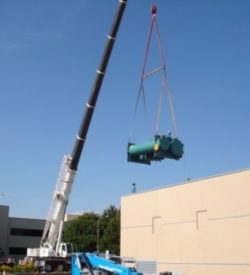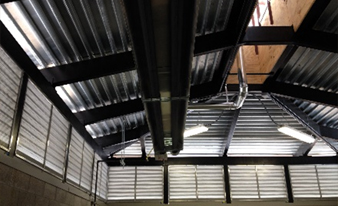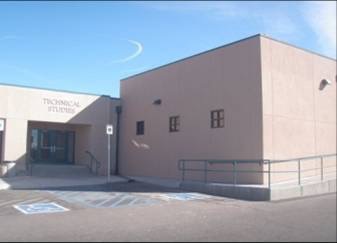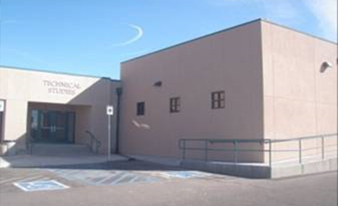NMSU Health & Social Services Addition
This project was a two story addition to the NMSU Health and Social Services Building adding 7,987 sq. ft. The lower floor consisted of a sloped slab on grade to accommodate the 140 seat lecture hall with mechanical and restrooms. The upper floor consisted of office space and was joined to the existing building with a covered walkway. Conditioned air was provided by mini-split unit with the compressors hidden in a mansard roof system.

