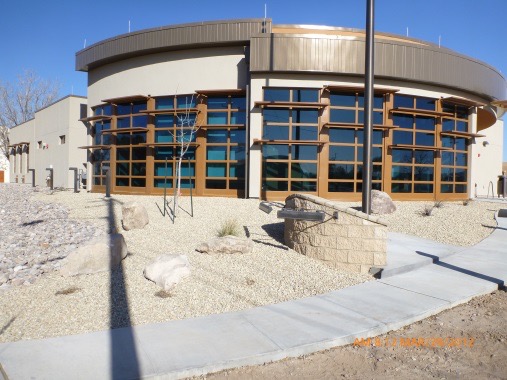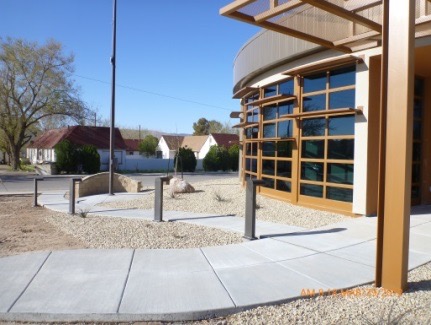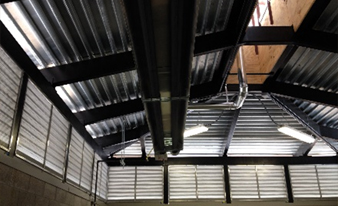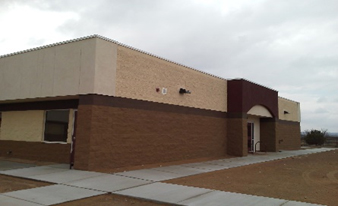NMSU DACC Hatch Campus
This project consisted of 6,000 sq ft. of new construction of classrooms, lab and administrative offices. Building systems included: steel post and beams, steel joists, metal deck, metal stud walls, interior gypsum sheathing, concrete foundations and slabs, painting, stucco systems, carpet, tile and ceramic flooring, lay-in ceiling systems, single ply TPO roofing system.






